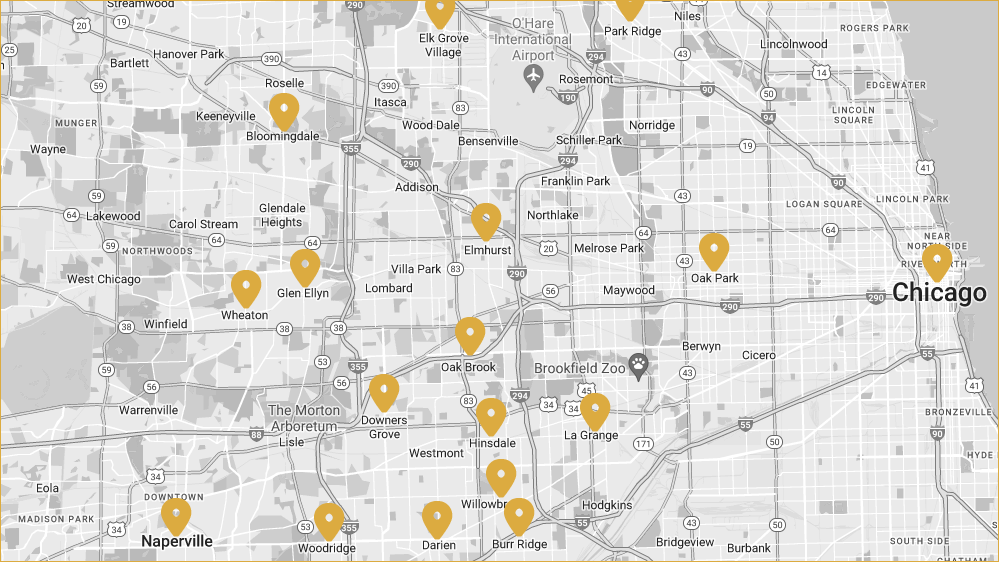When clients came to LaMantia looking for a home renovation to create a grand entrance to welcome people to their home, LaMantia architect, Gail Lowry, knew exactly what to do.
This home sits on the north side of Chicago and had an off-center and set-back entryway. This exterior home design provided the perfect opportunity to enclose the existing space, add to the interior, and create the large foyer the clients we’re looking for.
Updated Curb Appeal
The front entrance was moved to the center and moved forward to anchor the house. The addition of an arched portico, stone pavers, and tapered columns brought new life to this home and increased its curb appeal. These exterior home design details were carefully thought through. An existing center dormer arch was key for the portico design, and Lowry designed a quieter, more reserved facade on the front with a dark stain and smooth cedar siding.
New, Welcoming Foyer
Inside, the existing elements were repurposed as part of the interior remodel. The original entry stayed in the same location, but is now on the inside, and the original steps leading to the front door are now part of the foyer. They’re finished with multi-sized travertine tiles that lead visitors into the main level of the home.
Visitors to this home are now first welcomed under the sheltering Portico and then, once again, when they enter the sunny warmth of the foyer.






