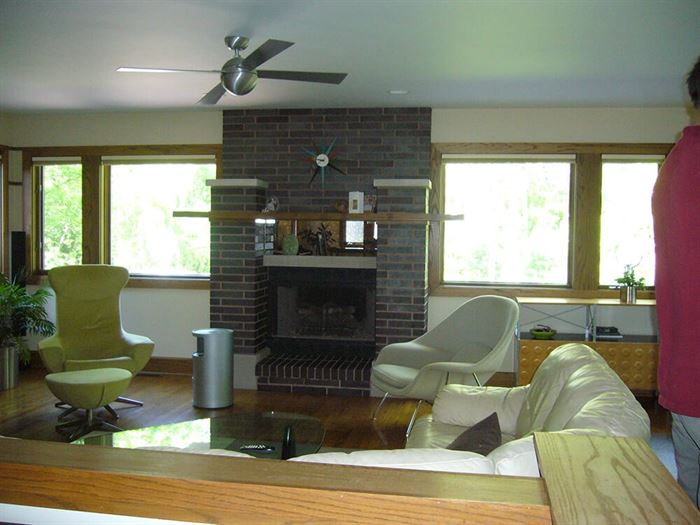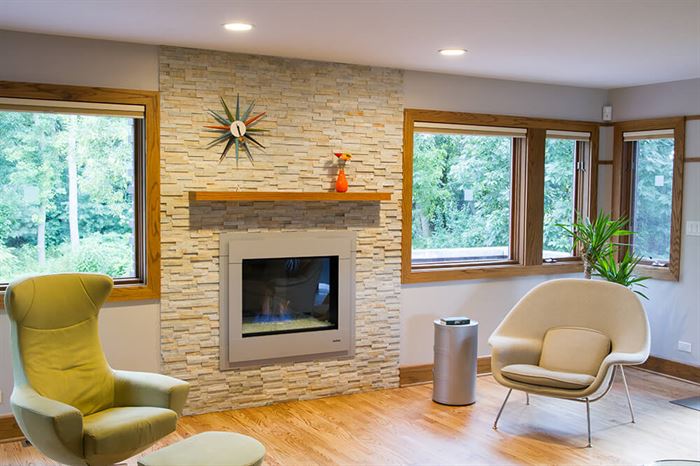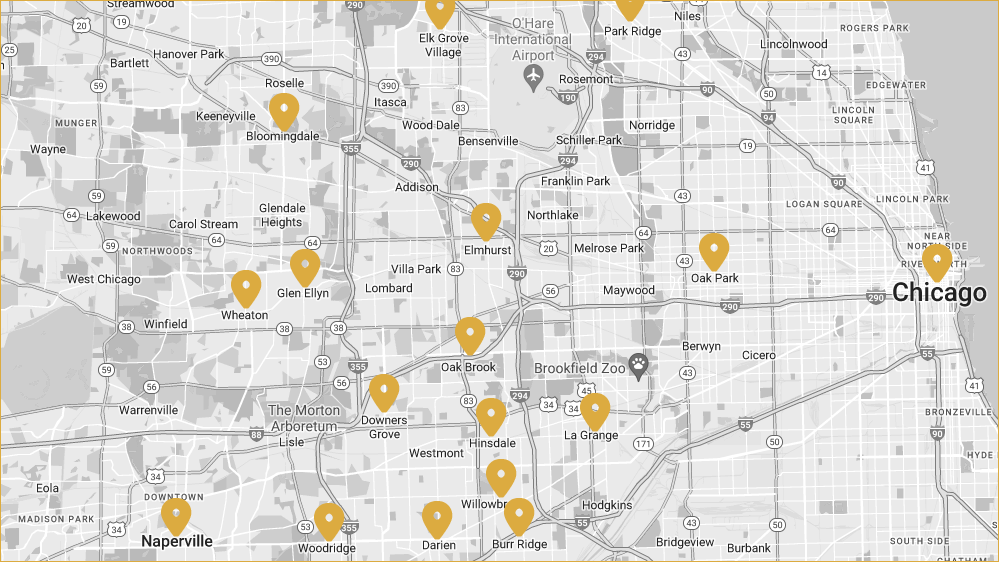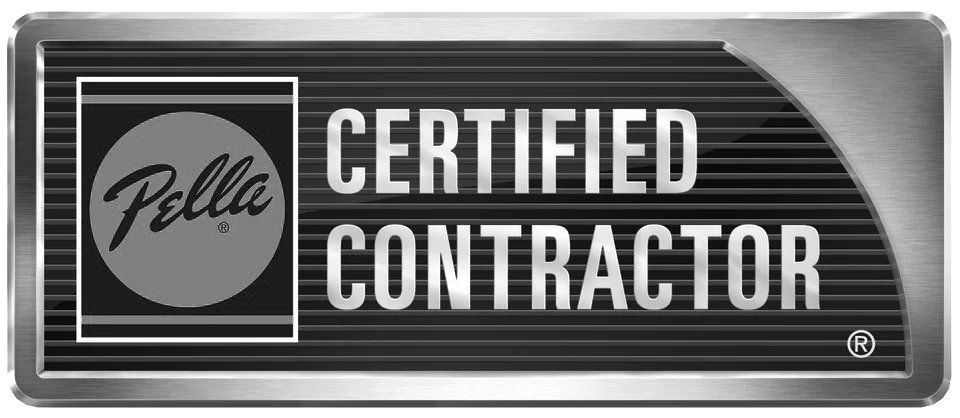We’re delighted to showcase this contemporary kitchen & family room renovation.
LaMantia designer Gina Mazzone first met her Oak Brook clients when she completed two bathroom remodeling projects for their home. At the time, the Prairie Style House didn’t match their personal style or design aesthetic. During the bathroom remodeling project, the clients expressed that they would like to create a more contemporary feel in their home, which sparked the idea for a kitchen and family room remodel.
Creating a Contemporary Kitchen & Home Design
The first step in this kitchen remodel was to remove the powder room located in the kitchen. This freed up more workspace, opening the kitchen into the family room, creating a better flow and more open concept.
The remodeled family room includes an updated fireplace, which really helped transform the feel of this home from Prairie Style to Contemporary.
Prairie Kitchen Before: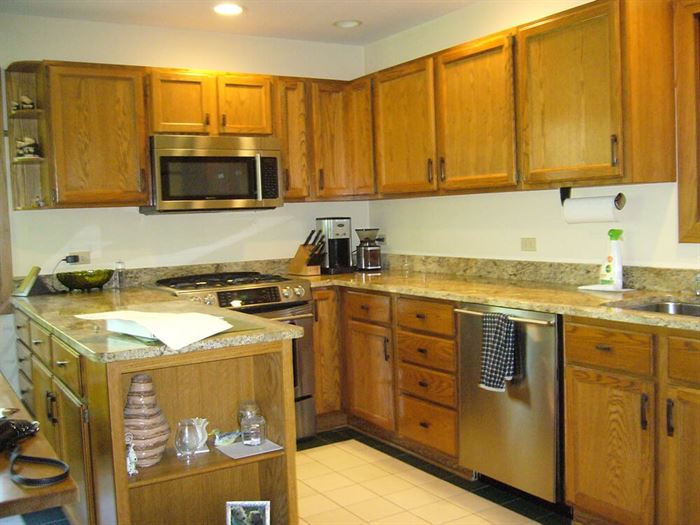
Contemporary Kitchen After: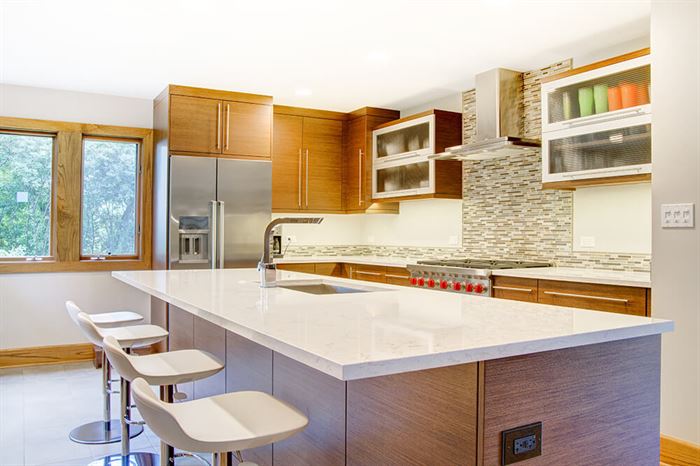
Completing the Remodel with Contemporary Finishes
The homeowners also worked with LaMantia Kitchen and Bath Designer Katie Suva CKD, CBD to choose the materials and finishes to complete this Contemporary home redesign. They opted for Wenge veneer cabinets with aluminum framed glass doors to complement the Cambria Torquay countertops in the kitchen.
In the family room, the homeowners opted for a fire and ice fireplace, instead of traditional wood or gas logs, to provide a more modern look.
The new fireplace is finished with stacked stone to create clean lines.

